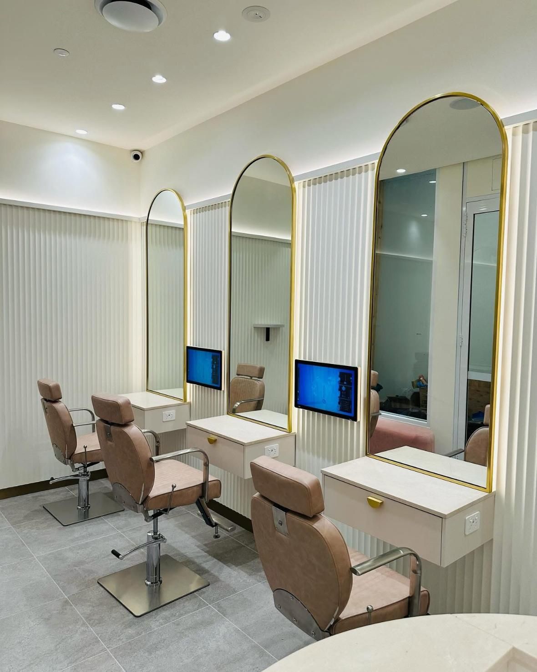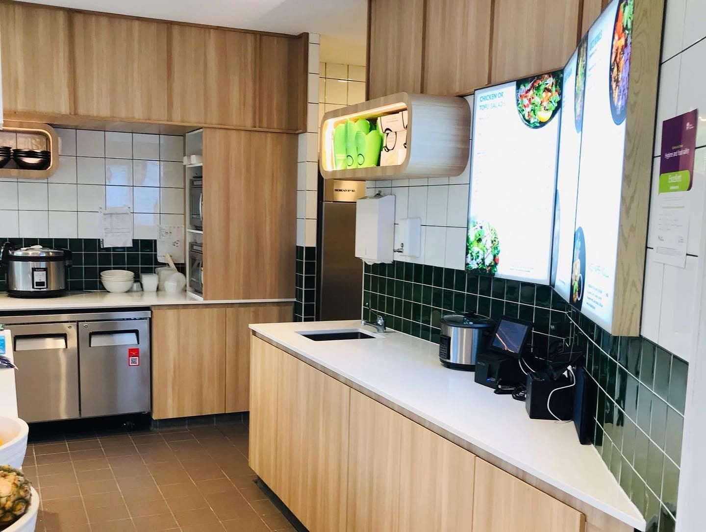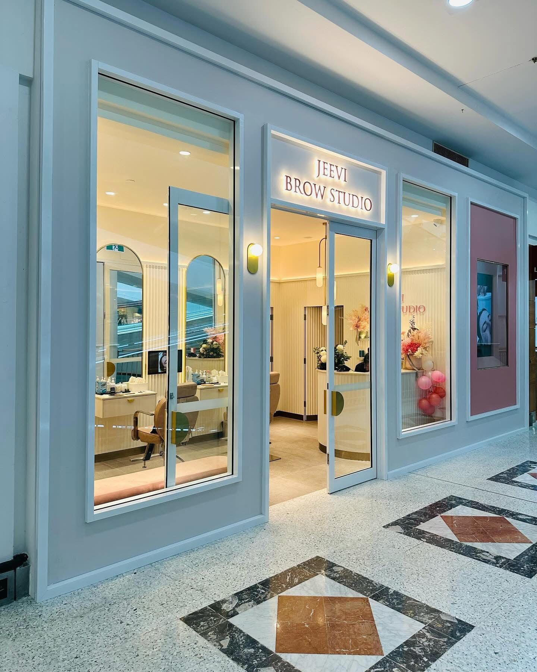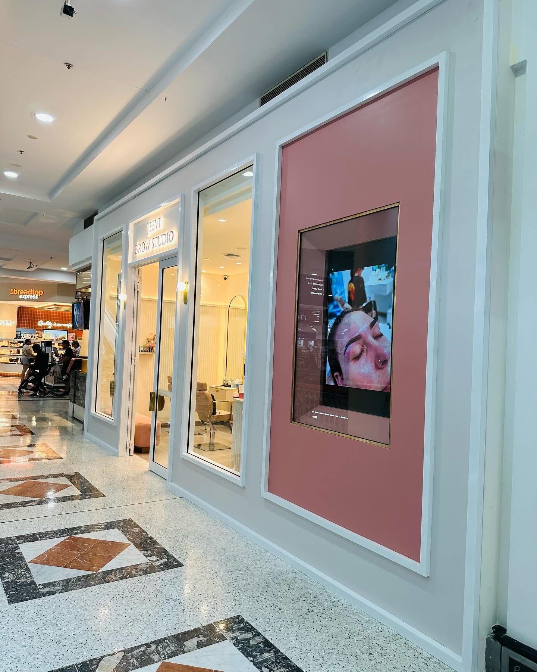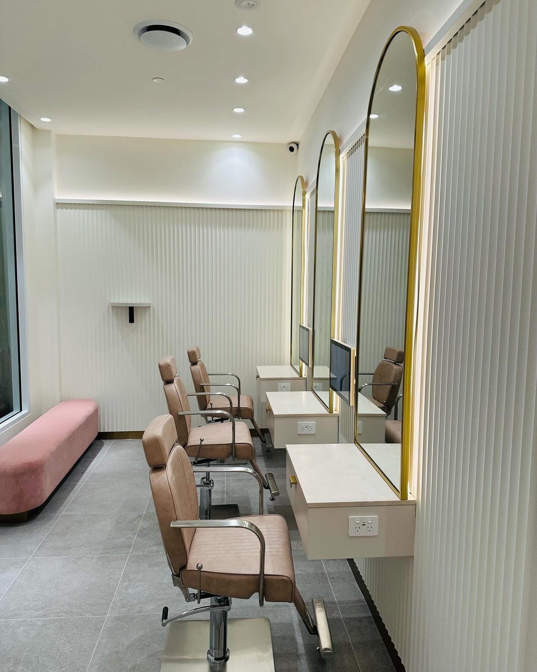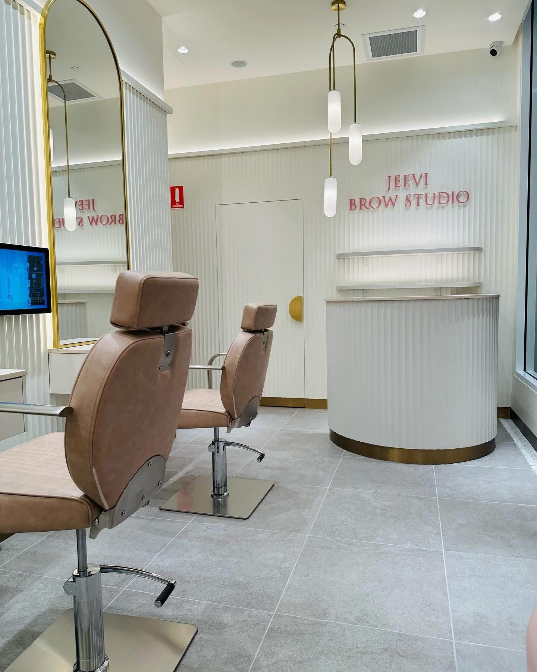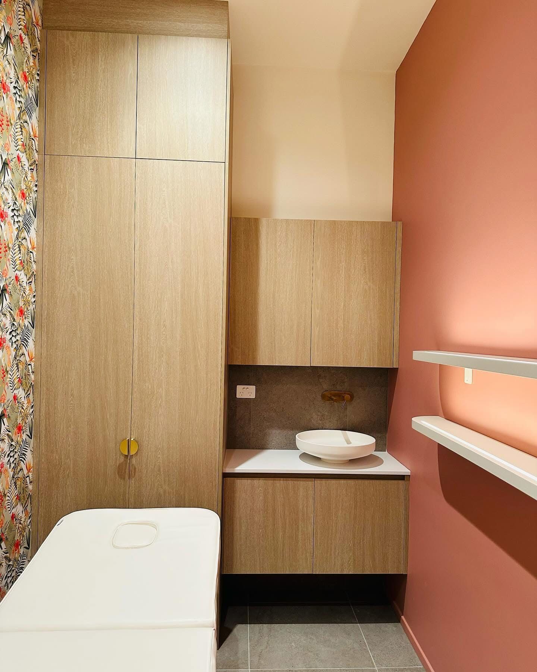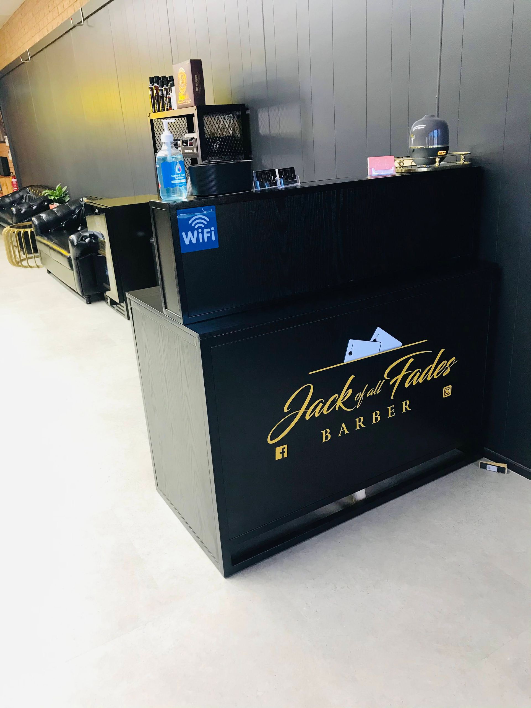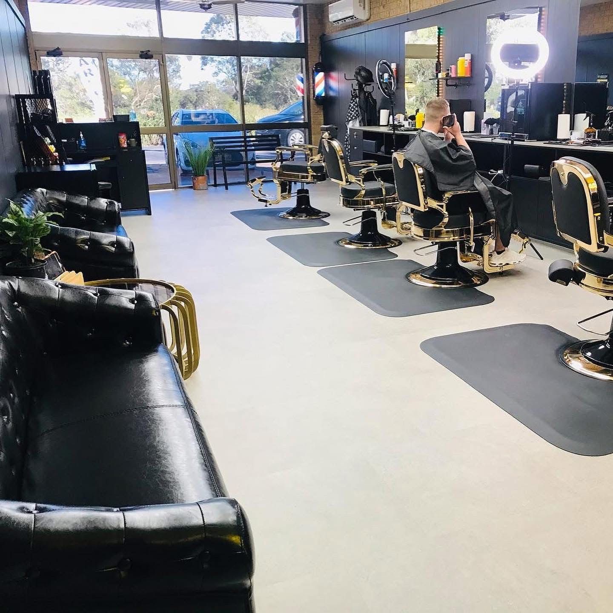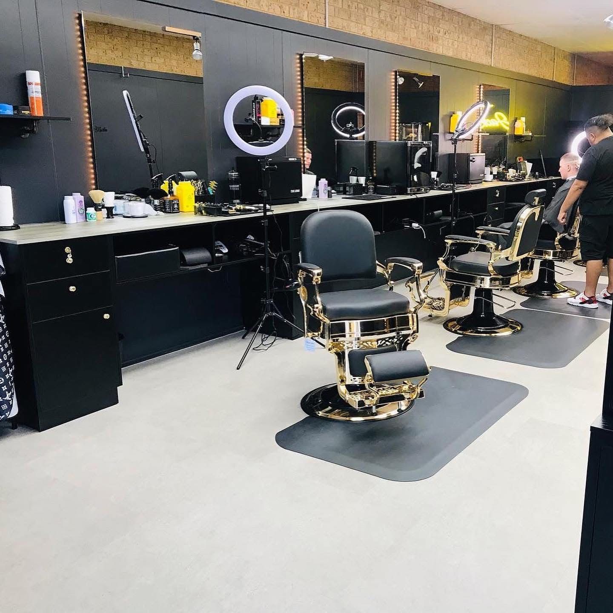Commercial Interior Design
in Lake Macquarie
- Over 25 Years Fitout Experience
- Full-Service Project Delivery
- Eco-Friendly Materials & Methods
Request A Call Back
Thank you for contacting Nyon Shopfitters.
We will get back to you as soon as possible.
Oops, there was an error sending your message.
Please try again later.
Lake Macquarie Commercial Interior Design
Nyon Shopfitters delivers bespoke commercial interior design in Lake Macquarie, we plan and build interior spaces that support the way you work, serve and grow. We don’t believe in one-size-fits-all — we tailor every fitout to suit your goals, your industry and your customers.
Whether you’re planning a
retail store, café,
office, clinic or something completely unique, we manage the entire process in-house from concept to completion. Our team handles layout, compliance,
custom joinery
and more, keeping your project tight, clean and moving forward. Interior fitouts are just the beginning — we also offer dedicated services for
medical,
hospitality, office and retail spaces.
If you’re unsure what you need, call Nyon Shopfitters at
(02) 4024 4506
to learn how we can help you transform your workspace.
Fitouts That Work for You
A successful fitout does more than look good — it solves problems. Poor layout, clunky flow, wasted space, outdated fittings — we’ve seen it all. That’s why we take the time to understand how your business runs before we start planning.
Our fitouts are designed around your team, your customers and your daily operations. Whether you need food-safe surfaces for a café, hygienic zoning for a clinic or seamless access for high-traffic retail, we make sure it works, right down to the finishes.
We combine practical solutions, clever design and experienced project management under one roof. This is how we keep things moving and deliver a space you’re proud to walk into every day.
Ready to take a closer look? Explore the services that match your business and see what’s possible.
What is an interior fitout, and how does it differ from renovation?
An interior fitout refers to the process of making an interior space suitable for occupation, typically in commercial, retail, or office environments. It includes installing flooring, ceilings, partitions, lighting, furnishings, and other structural and decorative elements. Unlike a renovation—which may involve structural changes to an existing building—a fitout focuses on the internal setup of a space, often turning an empty shell into a functional, styled environment tailored to specific needs.
How long does an interior fitout usually take to complete?
The duration of an interior fitout can vary widely depending on the project's complexity, size, and level of customisation. A small office or retail space might be completed in a few weeks, while larger or more bespoke projects can take several months. Factors such as design approval, material lead times, site access, and coordination with other trades can also affect the timeline. Engaging with experienced project managers can help streamline the process and minimise delays.
What are the key considerations when planning an interior fitout?
When designing a pop-up shop, think about visual impact, customer flow, and ease of setup and pack-down. Since space is often limited, your layout should highlight key products and encourage engagement. Materials need to be durable yet portable. Branding should be strong and consistent, from signage to displays. Also consider power access, lighting, storage, and point-of-sale integration to maximise functionality in a compact footprint.

