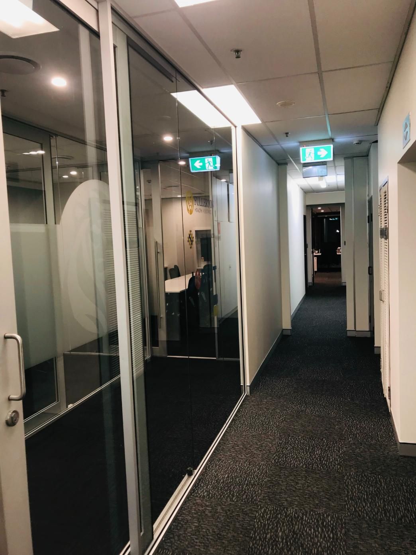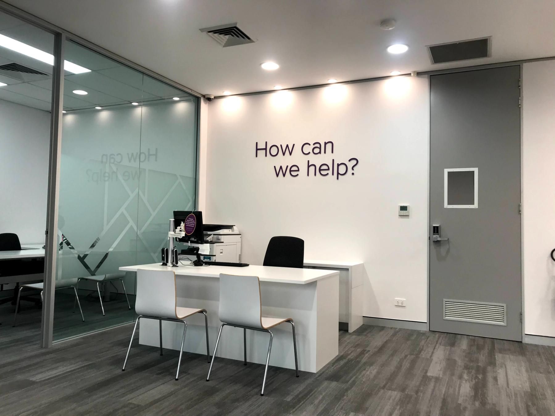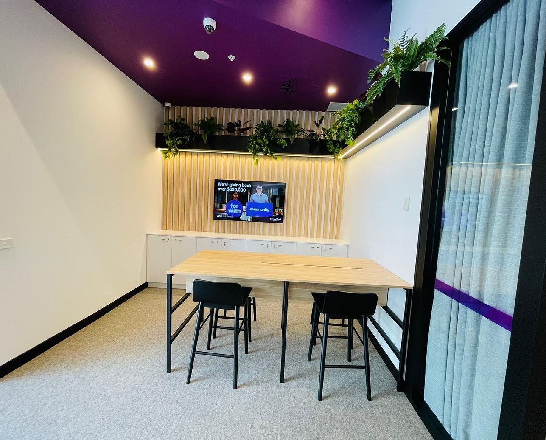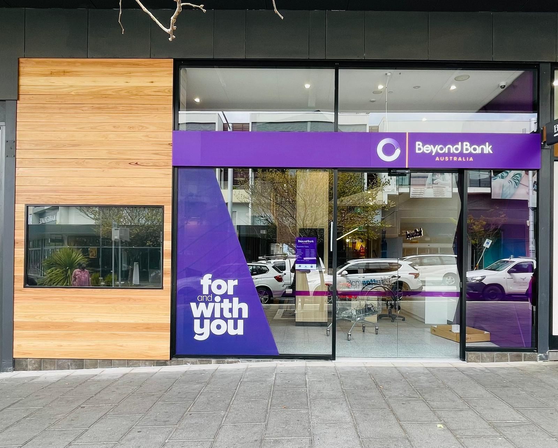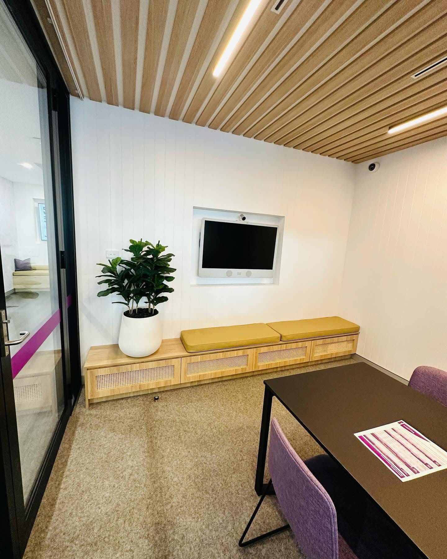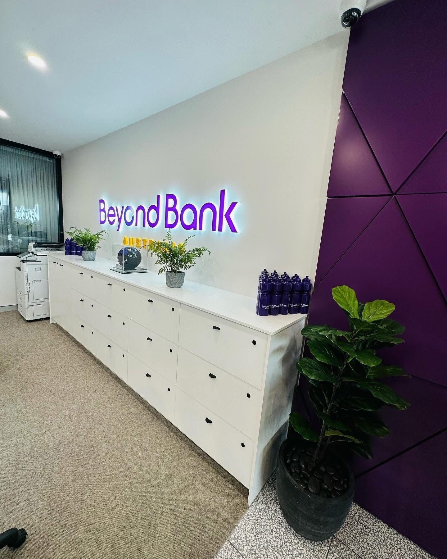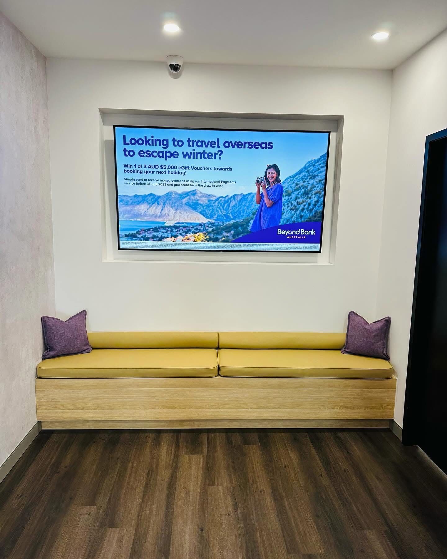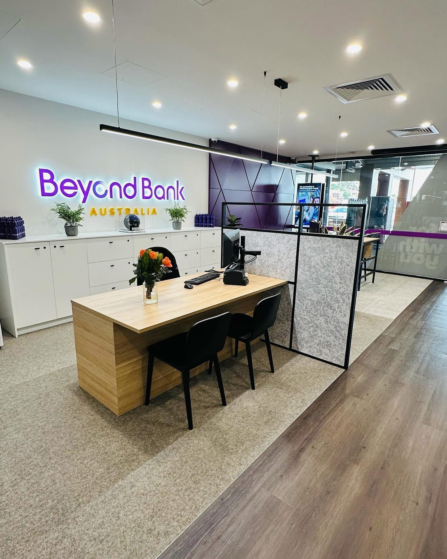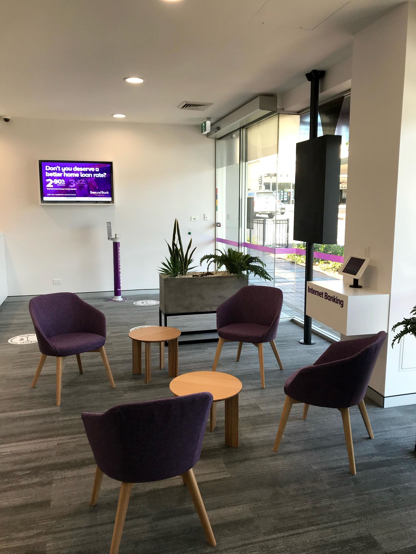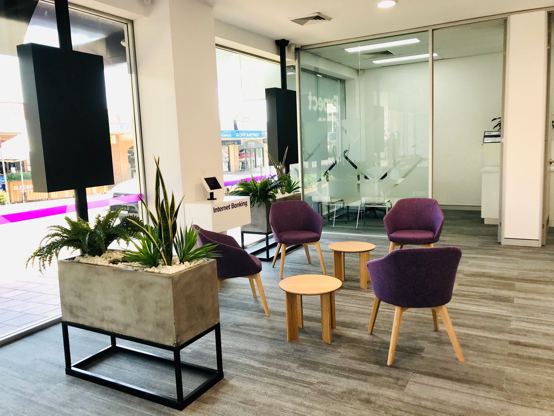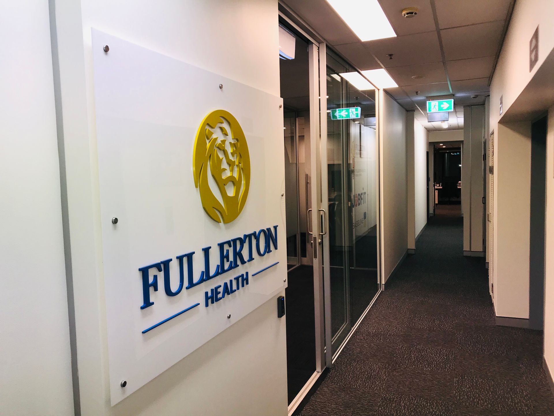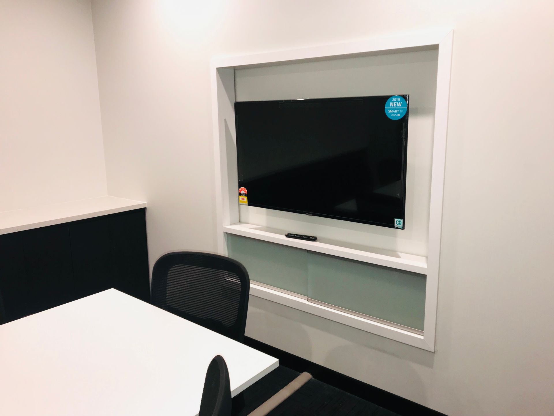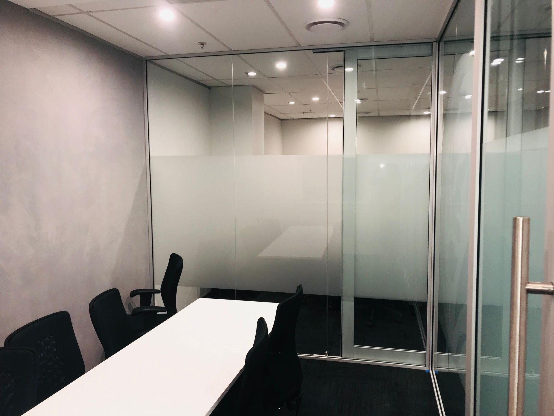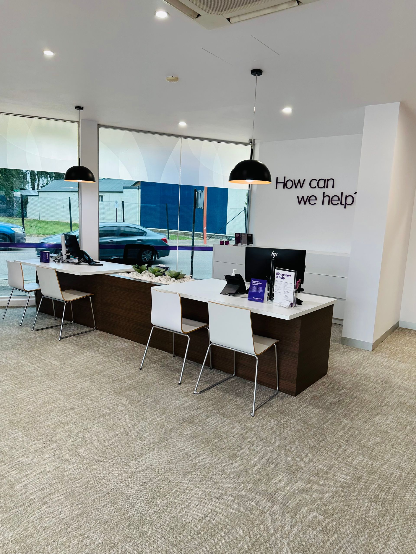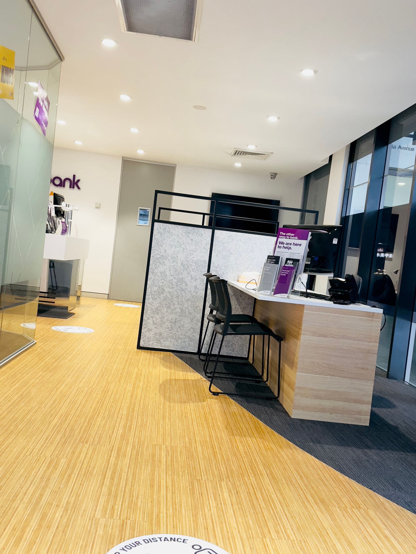Office Fitouts in Lake Macquarie
- Over 25 Years Fitout Experience
- Full-Service Project Delivery
- Eco-Friendly Materials & Methods
Request A Call Back
Thank you for contacting Nyon Shopfitters.
We will get back to you as soon as possible.
Oops, there was an error sending your message.
Please try again later.
Lake Macquarie Office Fitouts
Nyon Shopfitters delivers tailored office fitouts in Lake Macquarie, creating spaces where people can collaborate, concentrate and actually get work done. We know no two teams work the same — some spend the day on calls, others need quiet, focused zones and the rest are somewhere in between. That’s why we design layouts that balance open collaboration with private breakout areas, so productivity doesn’t come at the cost of peace.
It’s not just about furniture placement. We think about airflow, acoustics, lighting and movement — how people get from their desk to the kitchen, how shared spaces serve the whole team and how the layout supports long-term use. We also build custom joinery that adds structure and storage without clutter.
Call Nyon Shopfitters on
(02) 4024 4506 to request a quote and talk through your office plans.
A Space That Reflects Your Business
Your office doesn’t need to be a showroom — but it should still show something. Clients should feel confident in who they’re dealing with when they walk in. And when your team walks in every day, they should feel like they belong there. We design office fitouts that reflect how your business operates and what it stands for — clean lines, focused work zones, collaborative breakouts and finishes that match your tone.
Whether you’re a fast-moving agency or a professional service firm, your space should back up your brand. That means thoughtful design, consistent materials and enough flexibility to adapt as your team grows. We build offices that support not just the work, but the people doing it.
If your current setup isn’t saying what you want it to say — or just isn’t working — let’s change that.
What is an office fitout, and what does it typically involve?
An office fitout is the process of transforming an empty or outdated workspace into a functional, productive, and comfortable environment for staff and clients. It can include partitioning, furniture installation, data and electrical wiring, lighting, flooring, meeting rooms, break areas, and branding elements. A well-designed office fitout balances style, ergonomics, and functionality to enhance workflow and company culture.
How long does an office fitout usually take to complete?
The timeline for an office fitout depends on the size of the space, the complexity of the design, and whether structural changes are involved. Small offices may be completed in a few weeks, while larger or multi-level spaces can take several months. Planning, approvals, and sourcing custom elements can also impact the timeframe. Early coordination with a fitout team helps keep everything on track.
How does a well-designed office fitout impact productivity?
A thoughtfully designed office fitout can make a big difference to staff performance and wellbeing. Natural light, ergonomic furniture, efficient layouts, and quiet zones all contribute to a more comfortable and focused work environment. When employees feel good in their space, collaboration improves, stress is reduced, and overall job satisfaction increases—often leading to better retention and productivity.

