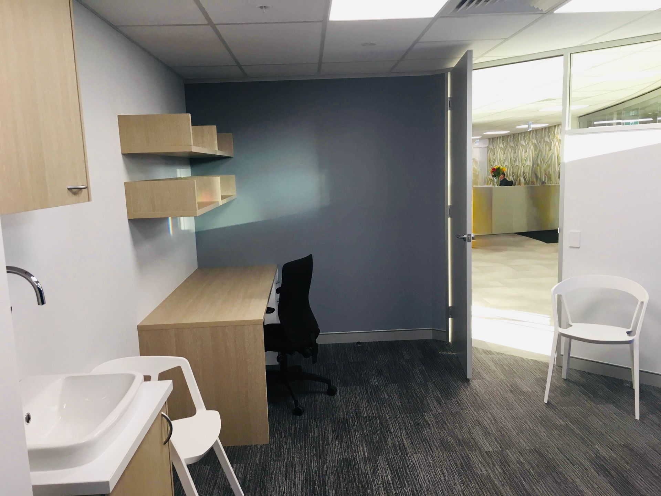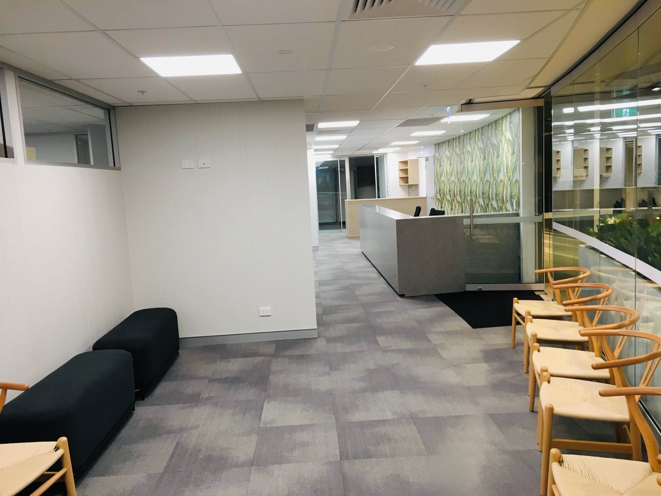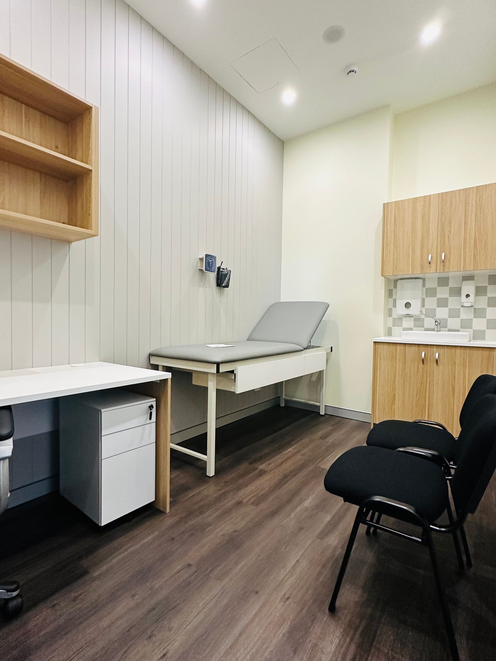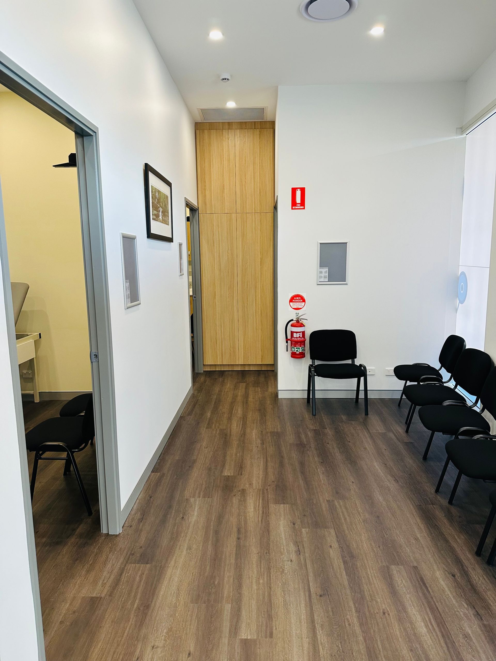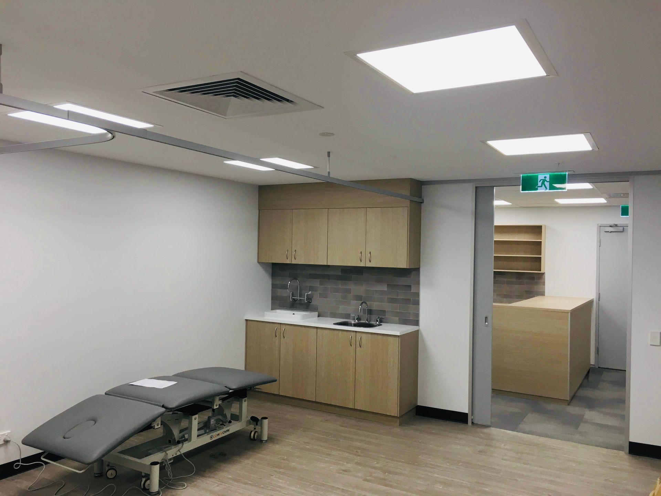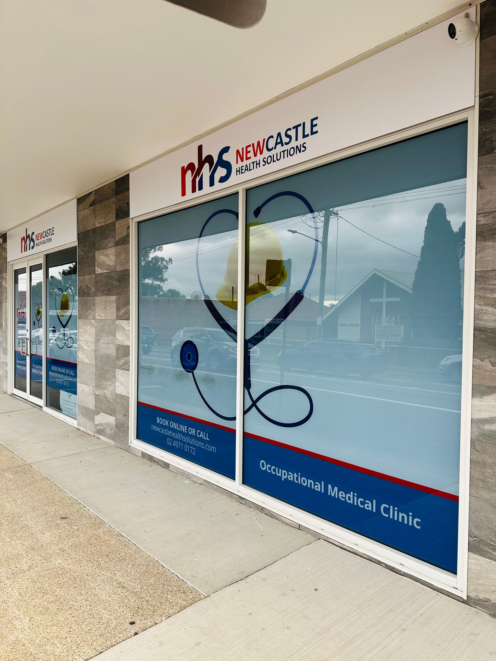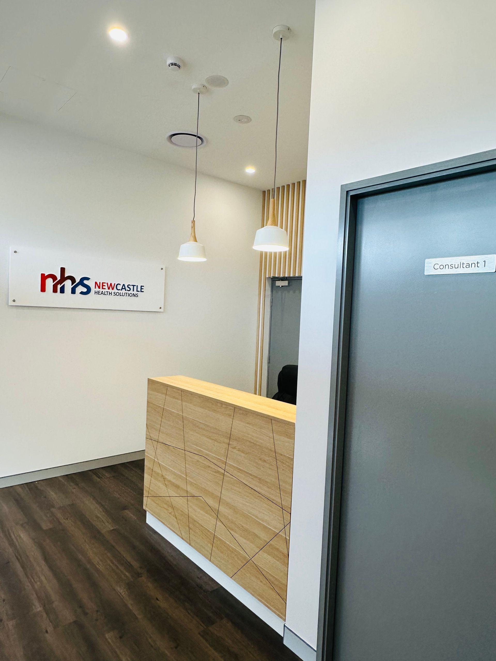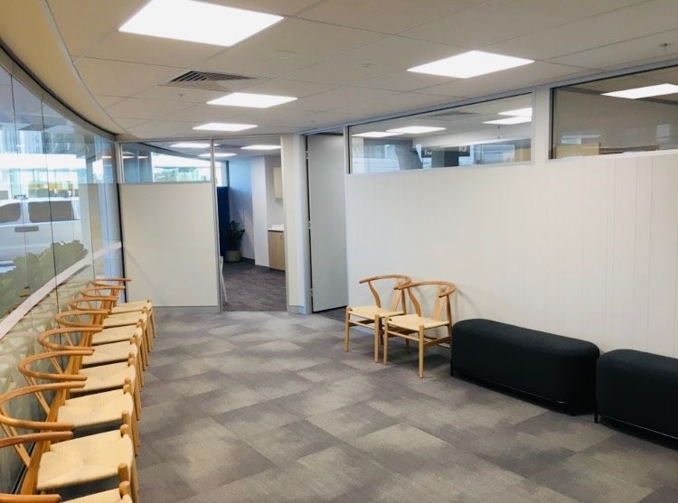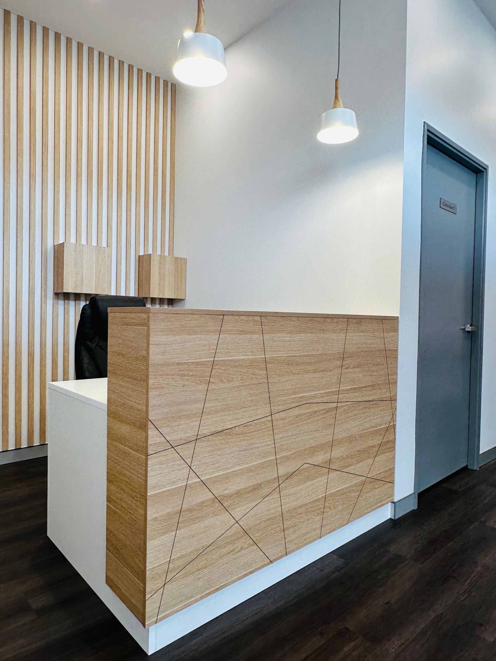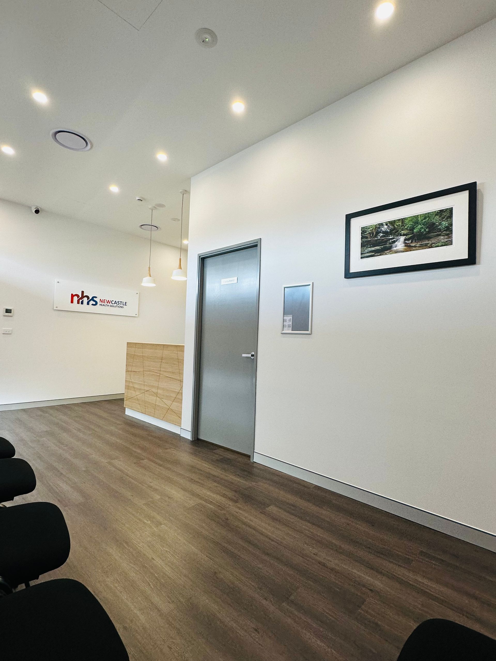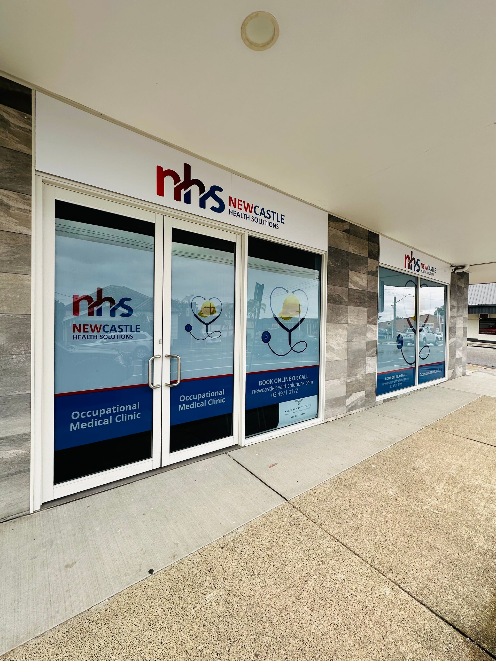Medical Fitouts
in Lake Macquarie
- Over 25 Years Fitout Experience
- Full-Service Project Delivery
- Eco-Friendly Materials & Methods
Request A Call Back
Thank you for contacting Nyon Shopfitters.
We will get back to you as soon as possible.
Oops, there was an error sending your message.
Please try again later.
Lake Macquarie Medical Fitouts
Nyon Shopfitters delivers precision-built medical fitouts in Lake Macquarie that are designed to support hygiene, efficiency and care from the ground up. In clinical environments, it’s not just about layout — it’s about infection control, compliance and functional design serving clinical outcomes.
We build treatment rooms, reception spaces and back-of-house areas that are easy to navigate, clean and fully fit for purpose. Every surface, every join, every decision is made with patient safety and staff flow in mind.
From seamless custom joinery to fully integrated interior fitouts, we manage everything in-house to ensure continuity, cleanliness and control. Whether you’re setting up a new clinic or upgrading a busy practice, our work reflects the standards your patients expect.
Call Nyon Shopfitters at (02) 4024 4506 to request a quote and learn how we can help create a functional clinic space for you.
Designed for Care & Confidence
A medical fitout has to do more than meet regulations — it has to feel right. When people walk into a clinic, they’re often anxious, unwell or uncertain. The space itself plays a huge role in how they respond. We design fitouts that balance clinical precision with a sense of calm, making it easier for patients to feel safe, supported and in good hands. That starts with lighting, finishes and layout — and extends to the joinery's quality and the space's clarity.
Behind the scenes, everything still works hard: efficient zoning, durable surfaces and smart storage that keeps clutter out of sight but always within reach. It’s these details that make the space feel sharp, capable and cared for — because patients notice when it doesn’t.
If you’re ready to build a space your patients and staff can count on, we’re ready to help.
What is a medical fitout, and how is it different from a standard commercial fitout?
A medical fitout involves the specialised design and construction of healthcare environments such as clinics, dental offices, GP practices, and specialist suites. Unlike standard commercial fitouts, medical fitouts must meet strict health regulations, infection control standards, and accessibility requirements. They also require integration of medical-grade cabinetry, equipment zones, and clinical workflows. The goal is to create a functional, hygienic, and welcoming space that supports both patient care and staff efficiency.
What regulations need to be considered in a medical fitout?
Medical fitouts must comply with various local, state, and national regulations, including Australian Standards (such as AS/NZS 3003 for electrical installations in patient areas), infection control guidelines, disability access standards, and healthcare facility codes. Depending on the practice type, there may be additional requirements for radiation shielding, plumbing, ventilation, or sterilisable surfaces. Working with a fitout specialist experienced in the healthcare sector helps navigate these complex compliance needs and ensures a safe, accredited space.
How long does a typical medical fitout take from design to completion?
The timeframe for a medical fitout can vary significantly based on project size, regulatory approvals, and equipment installation needs. On average, small clinic fitouts might take 8–12 weeks, while larger, multi-room practices could extend to several months. Time must also be allocated for planning, council approvals (if needed), and coordination with medical suppliers. Early consultation with a fitout company helps streamline the process, reduce downtime, and keep the project on budget and schedule.



